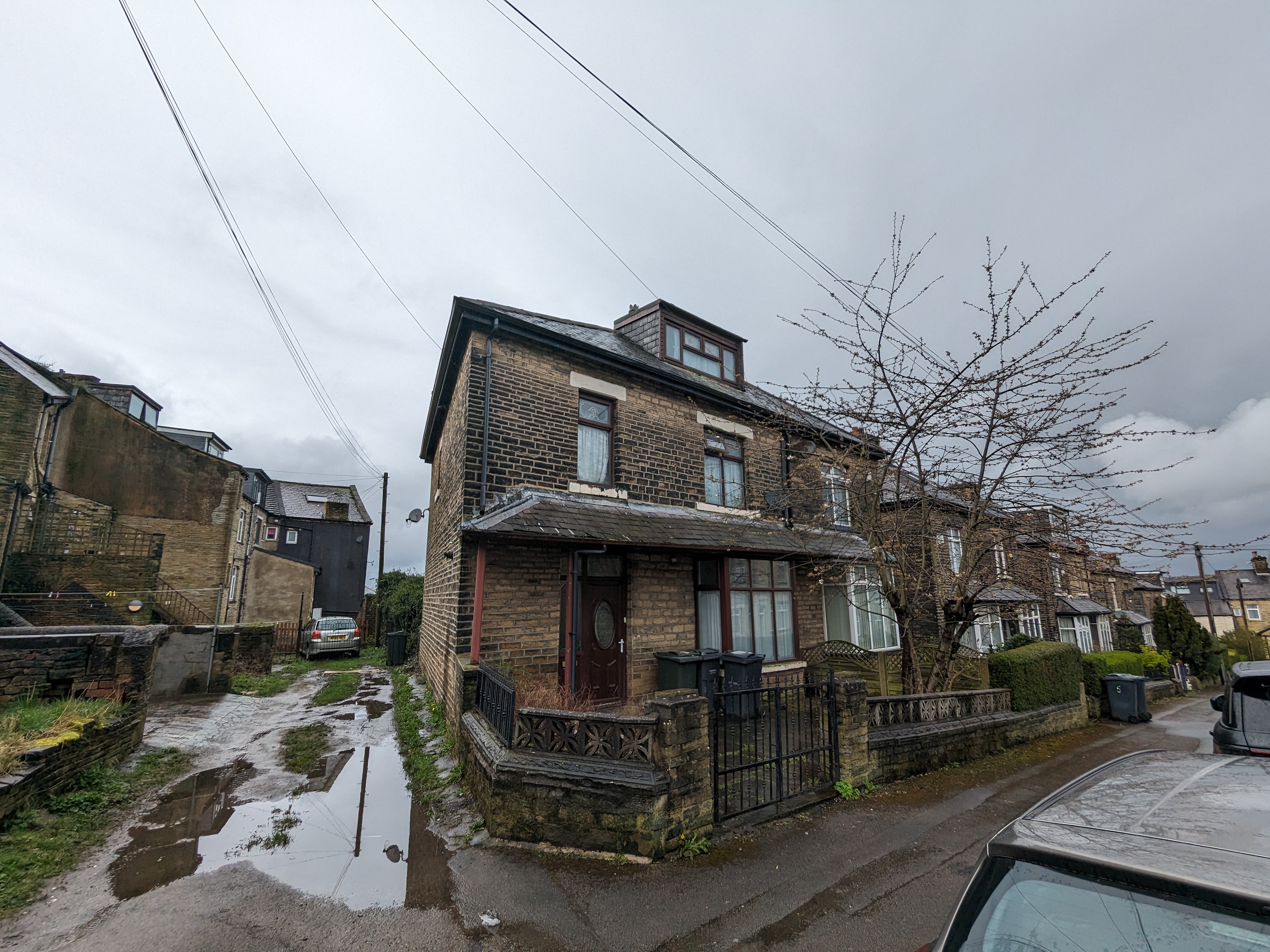

FOR SALE BY SHARPES AUCTIONS, MODERN ONLINE AUCTION TO BE HELD ON THURSDAY 2ND MAY AT 12PM. GUIDE PRICE; £120,000. A generous family home, this spacious semi detached residence. With double glazing and central heating, the property briefly offers; sizeable reception hall, lounge, large dining kitchen, useful lower ground floor storage with access to a garage, three first floor bedrooms and bathroom together with a further dormer and occasional/store room providing potential to create a fifth bedroom. Externally, there are low maintenance gardens to both front and rear.
Ground Floor
Reception Hall With uPVC entrance door, wall mounted boiler. Radiator.
Lounge 14'0" x 11'6" plus bay uPVC bay window, radiator.
Living Kitchen 16'6" average x 12'6" Equipped with a rang of fitted base and wall units having integrated cooking appliances. Radiator, twin patio doors leading out onto garden.
Staircase down to;
Lower Ground Floor Cellar/workstore Useful storage area with door into garage.
First Floor Landing With two radiators, linen cupboard.
Bedroom One 14'0" x 11'6" Double bedroom with uPVC window, radiator.
Bedroom Two
Bedroom Three 11'0" average x 10'2" uPVC window and radiator.
Bathroom/w.c 7'0" x 5'4" Incorporating a three piece suite comprising bath, hand wash basin and w.c uPVC window, radiator. Partial tiling/acrylic panelling.
Second Floor
Dormer Bedroom Four 16'0" x 9'10" uPVC dormer window, radiator.
Storage Room 13'0" x 9'6" * Maximum - Restricted head height access.
Exterior Flagged frontage, small rear garden.
There is also A good sized under croft garage/store room.
enure Freehold.
Solicitors
Elite Property Law REF: Fiona Taylor
Brochure Prepared 3/4/24
Reserve Not Met
Legal Documents
Sign in to View
