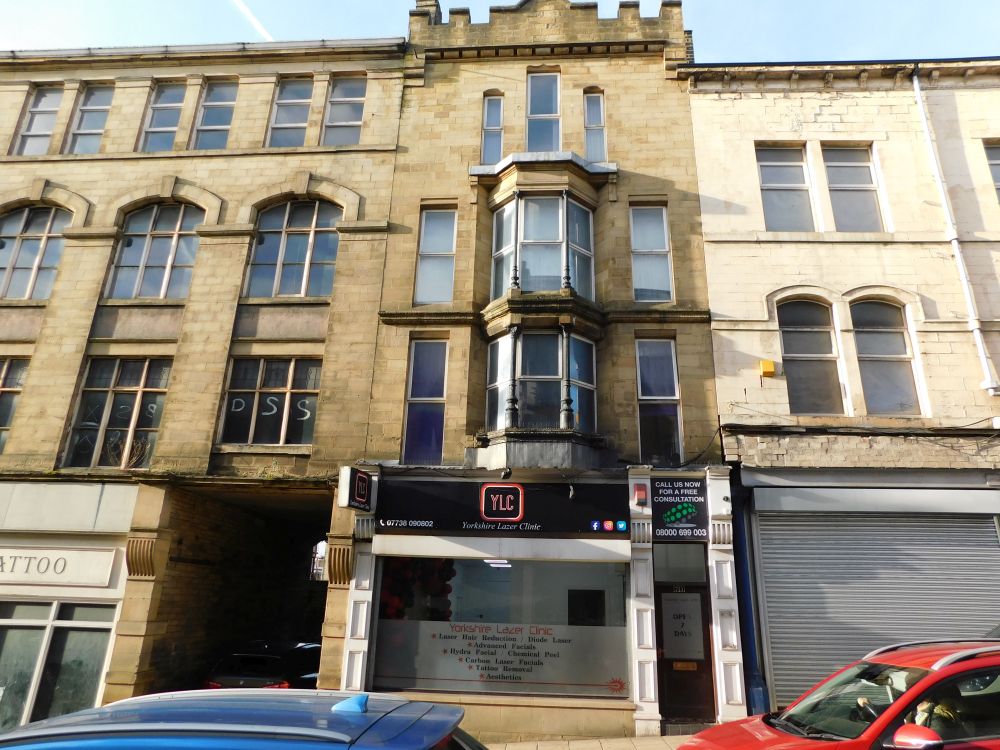




















SUCCESSFULLY SOLD BY SHARPES AUCTIONS. ENTRIES NOW INVITED FOR OUR NEXT AUCTION. PLEASE CALL SHARPES PROPERTY AUCTIONS ON 01274 731217 FOR FURTHER ADVISE. A rare opportunity has arisen to purchase this recently refurbished commercial building with a commercial shop together with lower ground floor rooms and 3 self contained units to the upper floors. Achieving a yield of 13.5% based on the guide price, the building is fully tenanted (AST's available on request) with £23,000 income per annum. Located in the heart of Bradford City Centre the property is ideal for an investor looking to add to a portfolio.
Shop
With reception area, w.c off and staircase leading down to lower ground floor.
Treatment Room 9' 0'' x 6' 10'' (2.74m x 2.08m)
With base unit and counter top basin.
Lower Ground Floor
Office 17' 0'' x 9' 2'' (5.18m x 2.79m)
Treatment/Storage Room 11' 9'' x 11' 6'' (3.58m x 3.50m)
Kitchen 7' 8'' x 7' 6'' (2.34m x 2.28m)
Incorporating fitted base units with counter top basin.
Access to Upstairs
Unit 1 - First Floor – Studio
Studio Bedroom 17' 0'' x 12' 0'' (5.18m x 3.65m)
Bayed window with sealed unit double glazing. Two electric wall heaters.
Kitchen 19' 4'' ave x 9' 2'' (5.89m x 2.79m)
Spacious Kitchen with dining area. Contemporary base and wall units with integrated cooking appliances. Double glazed window, electric heater.
Shower Room 6' 6'' x 5' 10'' (1.98m x 1.78m)
Three piece suite comprising double shower enclosure, vanity hand wash basin and concealed cistern w.c. Extractor.
Unit 2 - Second Floor - Flat
Living Room 17' 0'' x 10' 4'' (5.18m x 3.15m)
Double glazed windows, wall mounted electric heater. Door into;
Bedroom 15' 4'' x 7' 10'' (4.67m x 2.39m)
Kitchen 11' 4'' x 9' 8'' (3.45m x 2.94m)
Contemporary base and wall units and integrated cooking appliances. Double glazed window and electric heater.
Shower Room 9' 7'' x 4' 4'' average (2.92m x 1.32m)
Three piece white suite comprising corner shower cubicle, hand wash basin and low level w.c. Double glazed window.
Unit 3 - Third Floor - Studio
Kitchen 9' 6'' x 7' 9'' (2.89m x 2.36m)
With modern base and wall units, integrated cooking appliances.
Shower Room 9' 2'' x 4' 10'' (2.79m x 1.47m)
Three piece white suite with walk in shower enclosure, vanity hand wash basin and w.c. Tiled walls.
Brochure Amended
22.12.21
Tenure
Freehold - please visit www.sharpesauctions.co.uk and refer to 'Legal Documents' section of lot for clarification and further information.
Solicitor
Joad Singh – Atkinson & Firth
Disbursements
Please see terms & conditions, legal pack and special conditions for any disbursements listed that may become payable by the purchaser on completion.
Reserve Met
| User | Amount | Date |
|---|---|---|
| Bidder 3 | 180000 | 17/02/2022 13:59:03 |
| Bidder 2 | 179000 | 17/02/2022 13:57:33 |
| Bidder 3 | 178000 | 17/02/2022 13:57:08 |
| Bidder 1 | 177000 | 17/02/2022 13:55:17 |
| Bidder 2 | 176000 | 17/02/2022 13:52:45 |
| Bidder 3 | 175000 | 17/02/2022 13:52:06 |
| Bidder 2 | 174000 | 17/02/2022 13:10:19 |
| Bidder 1 | 173000 | 17/02/2022 12:51:06 |
| Bidder 2 | 172000 | 17/02/2022 12:39:32 |
| Bidder 1 | 171000 | 17/02/2022 12:21:21 |
Legal Documents
Sign in to View
