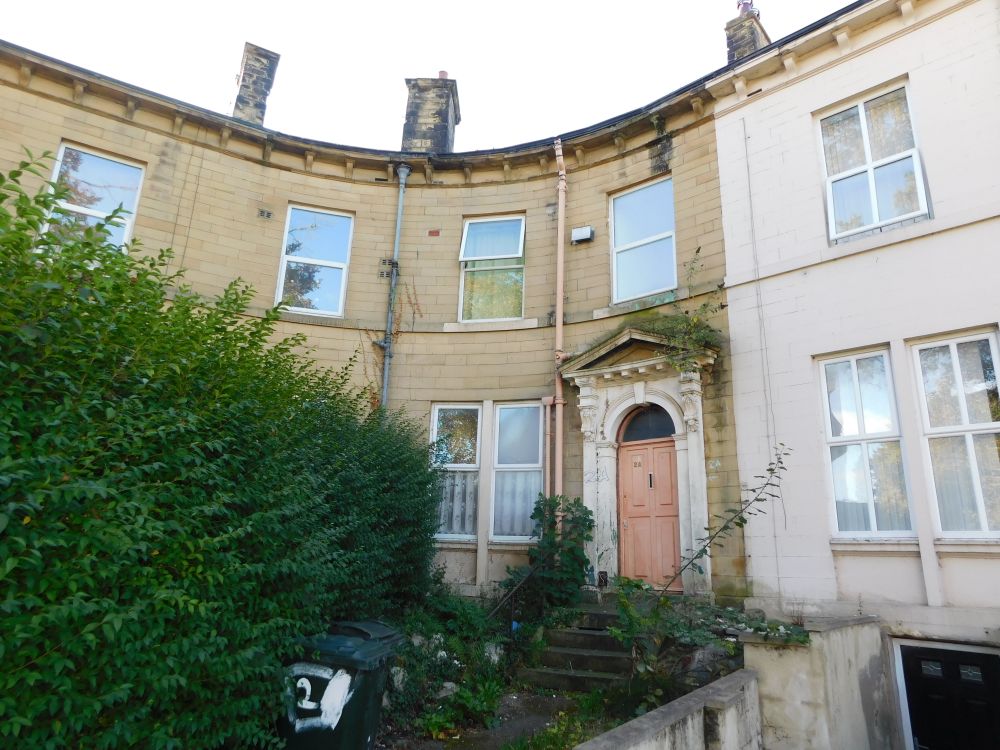








FOR SALE BY SHARPES PROPERTY AUCTIONS, ONLINE TRADITIONAL AUCTION TO BE HELD ON THURSDAY 27TH JULY AT 12PM. GUIDE PRICE; £130,000. *ATTENTION INVESTORS, SPECULATORS & BUILDERS - CASH BUYERS ONLY* A substantial period through terraced dwelling offering much potential and a variety of uses, subject relevant planning permissions. A former 8 bedroomed HMO, the property requires a programme of updating/modernisation. With gas central heating and partial double glazing, the most generous accommodation (approaching 1,800 sq ft/167 sq metres) is arranged over three levels together with further potential to convert several basement level rooms. Yard to front and rear. Apsley Crescent is ideally located just off the arterial A650 road with access to Bradford city centre being just a short journey.
Reception Hall
With rear access door, stairway off leading down to lower ground floor level which incorporates three separate cellar rooms and storage area.
Room One
17' 0'' max x 17' 0'' (5.18m x 5.18m)
Room Two
16' 6'' x 14' 2'' (5.03m x 4.31m)
Room Three
13' 8'' x 11' 6'' average (4.16m x 3.50m) with Kitchenette off
Room Four
16' 4'' x 16' 0'' (4.97m x 4.87m)
Room Five
17' 6'' x 14' 2'' (5.33m x 4.31m)
Room Six
18' 0'' average x 14' 0'' (5.48m x 4.26m)
Bathroom
With separate w.c
Landing
With large storage off, providing potential for a further useable room.
Room Seven
19' 2'' x 0' 0'' (5.84m x 0.00m)
Room Eight
17' 0'' x 14' 2'' (5.18m x 4.31m)
Bathroom
With separate w.c.
Exterior
Yard to front and rear.
Disbursements
Please see terms & conditions, legal pack and special conditions for any disbursements listed that may become payable by the purchaser on completion.
Brochure Prepared
12.06.23
Council Tax Banding
According to the local government website the current council tax band is D.
Solicitors
Ms Afsheen Nasr Roland Fletcher Baker LLP 111 Piccadilly Manchester M1 2HY
